[ TENYER DESIGN] TENYER DESIGN, the land of new modernism ar
Chongqing, a 3D magical three-dimensional city, has always given people unlimited space for reverie.
The art and continuation under the imagination make it a unique existence.
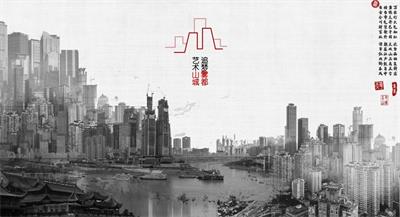
Chongqing Bishan Sales Center
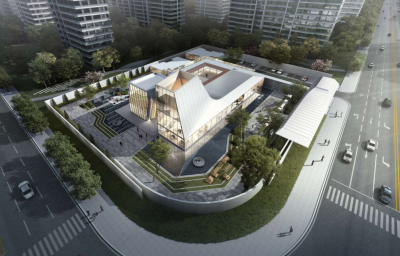
▲Chongqing Sunac City renderings
His design concept is based on the historical context, the texture of Chongqing and the shaping of the city imprint.
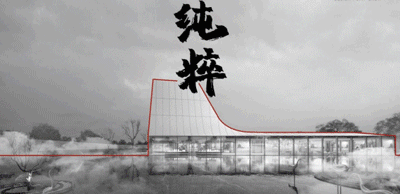
On the basis of inheriting the tradition, we are committed to innovation and break through the original pattern.
Casting a sales office space with the coexistence of art and aesthetics
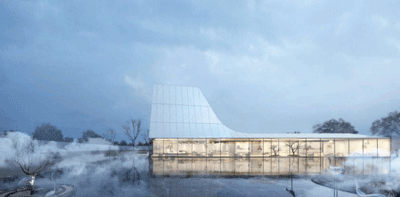
▲Chongqing Sunac City renderings
The sales office has turned into a life body intertwined with practicality and aesthetics-an art gallery containing contemporary, pure and aesthetic flavor.
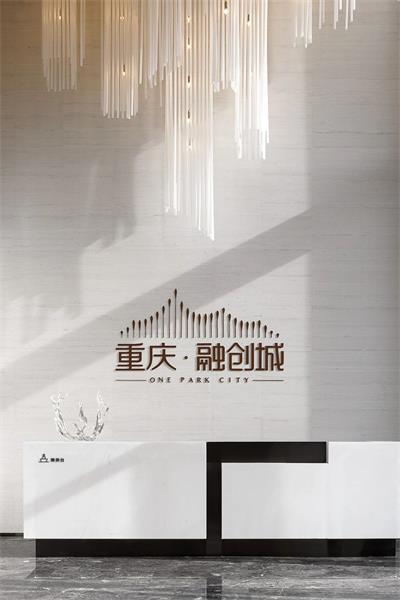
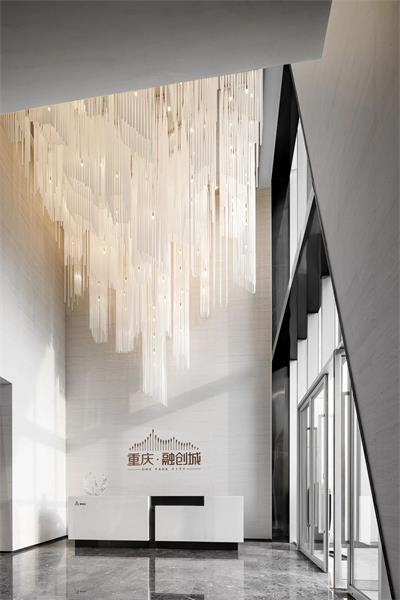
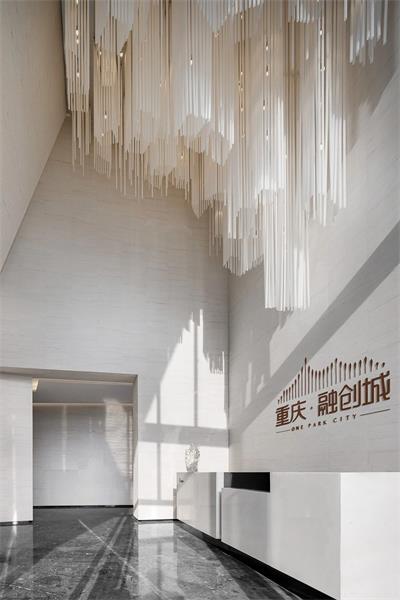
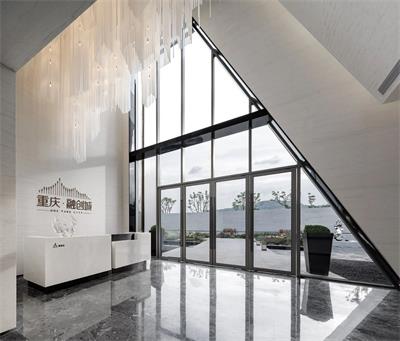
▲Reception desk
The vocabulary of modern design that is simple, free and easy.
Lay out the soft black-and-white gray series and the light luxury sense of modern materials out of simplicity and purity.
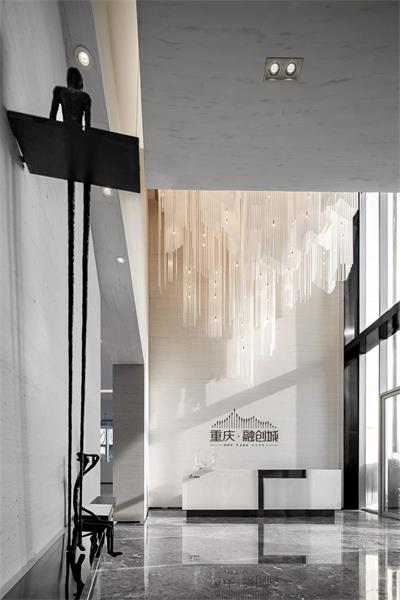
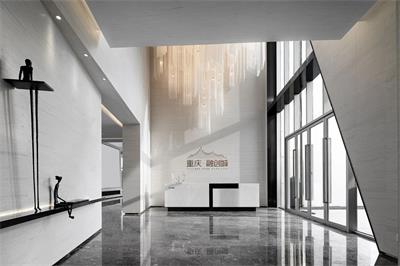
▲Reception desk
The tall space and the scattered light and shadow create a sense of vastness in the limited space.
Block the endless noise in another space and connect with each other in the floating shadow.
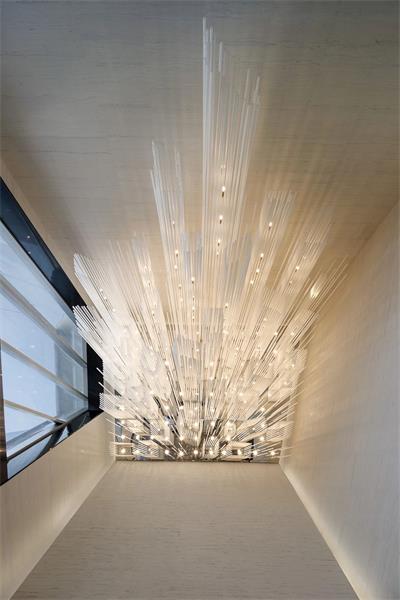
▲Chandelier device
The rational and perceptual vocabulary are properly mixed to deduce the field temperature of the space.
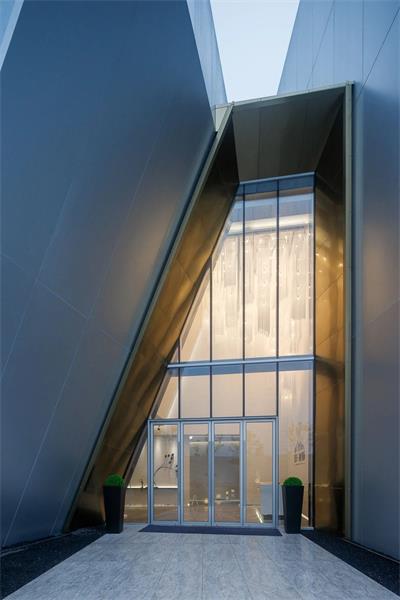
▲Outside the reception desk
The skylight with unique design casts natural light and forms a kind of natural interaction poetry with the sand table.
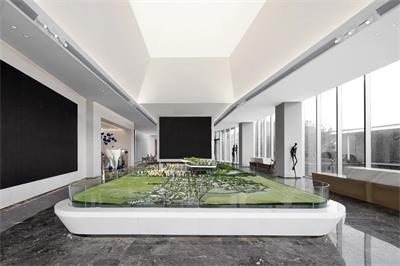
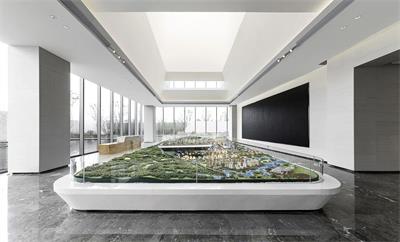

▲Sandpan area
The diversity of space is fascinating, and space presents different thoughts under the division of lines.
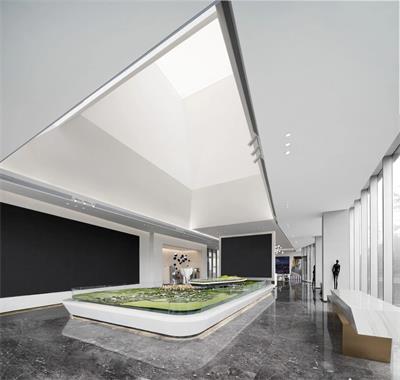
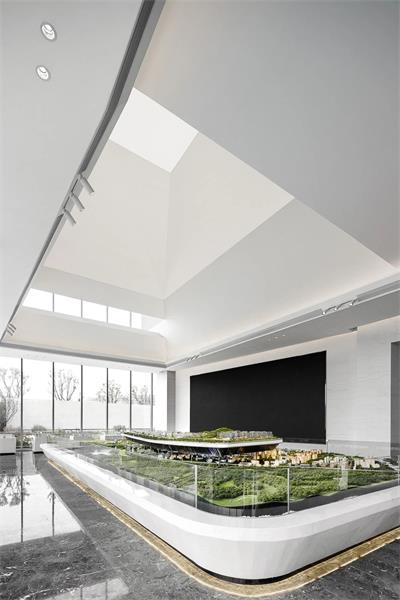
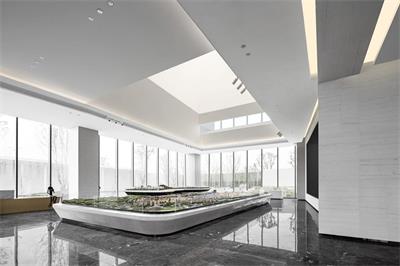
▲Sandpan area
There are changes, there are levels, there is a kind of inherent wealth.
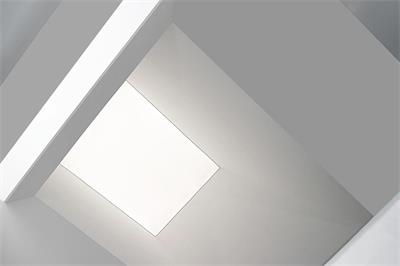
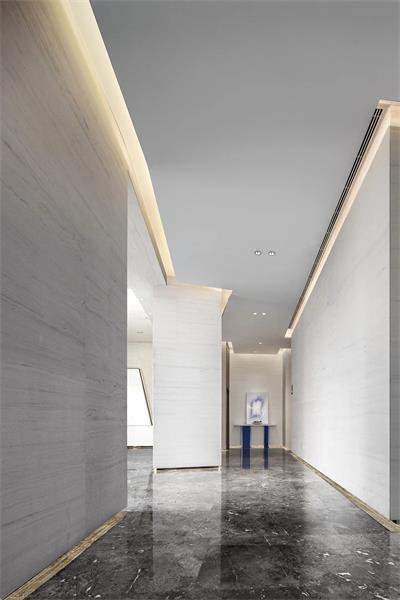
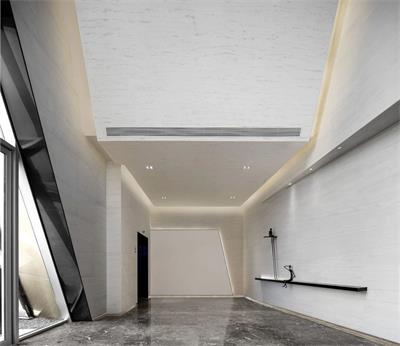
▲Corridor
He expresses the unity of contemporary art and luxury with rich creativity.
The space is full of fashionable and modern artistic perception.
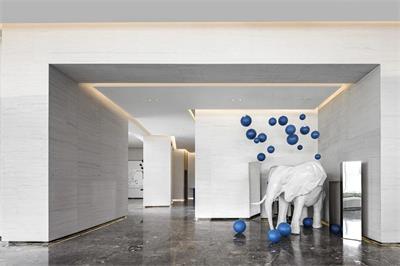
▲Hall installation
Whether it is the turning point of color, or the replacement of materials, everything happens naturally, and the transformation returns to the essence of purity and simplicity, but the feeling is infinite and free.
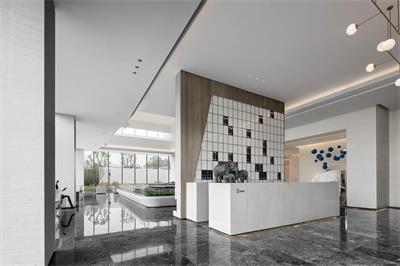
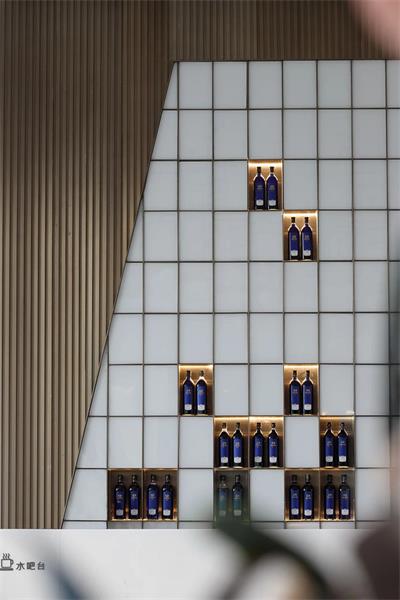
▲Water bar
A large area of floor-to-ceiling windows are incorporated into infinite scenery, which complement each other with elegant artistic lines.
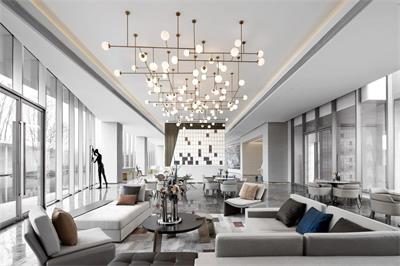
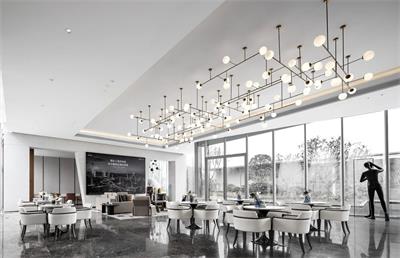
▲Negotiation area
Selected materials and appropriate design, the details reveal a low-key texture.
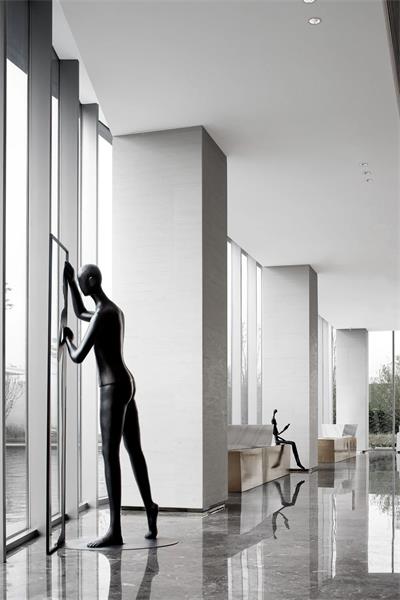
▲Negotiation area device
The mirror design stands high in the space, such as a post-modernist art installation, which makes the children's area as novel and magical as 3D Chongqing.
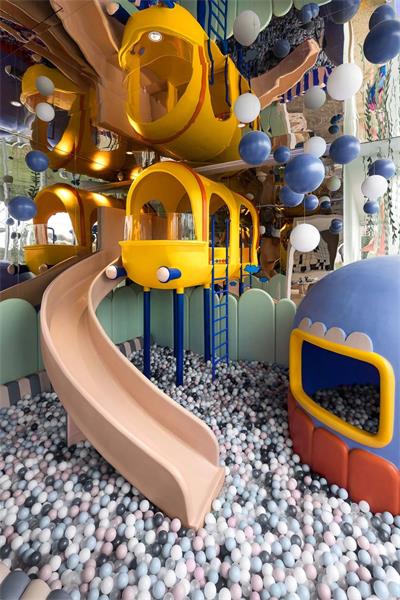
▲Children's area
Chongqing Bishan-Model Room A
The contrast between straight line and streamline, black and white and light color makes the space jump away from the boring engraving.
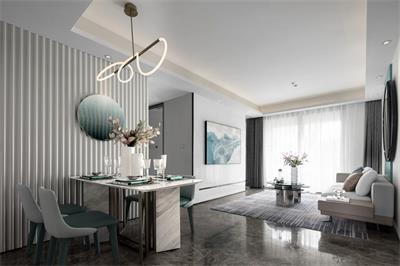
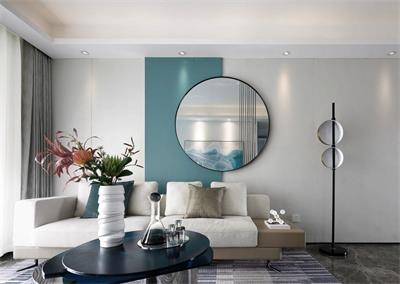
▲Living room
A large area of glass windows introduce natural light to communicate inside and outside, making it the most beautiful scenery in the living room.
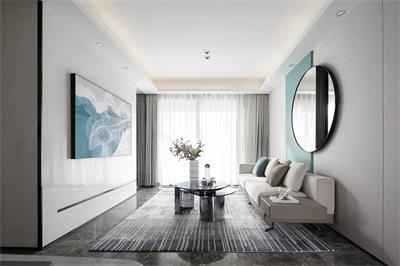
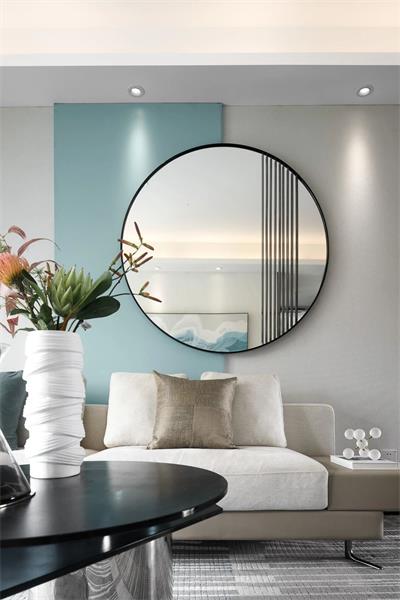
▲Living room
Hierarchical beauty, pay attention to the combination of virtual and real.

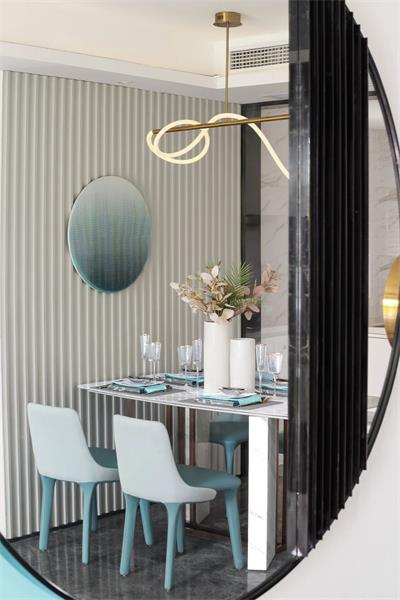
▲Restaurant
He becomes the protagonist of space, and the dweller will also become the viewer of time when he stares at nature.
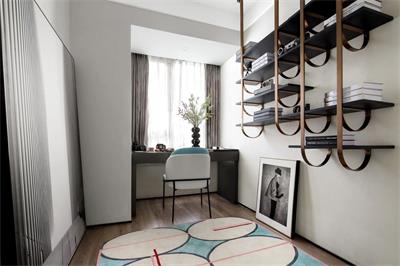
▲Study
He design is a rational communicator, building a bridge between space and human beings, and the philosophy produced by humanistic care finally gives emotional joy with spatial language.
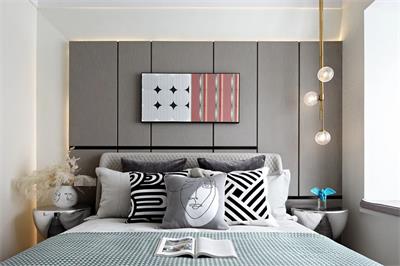
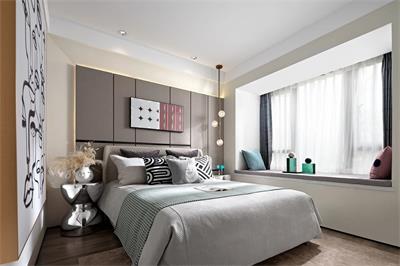
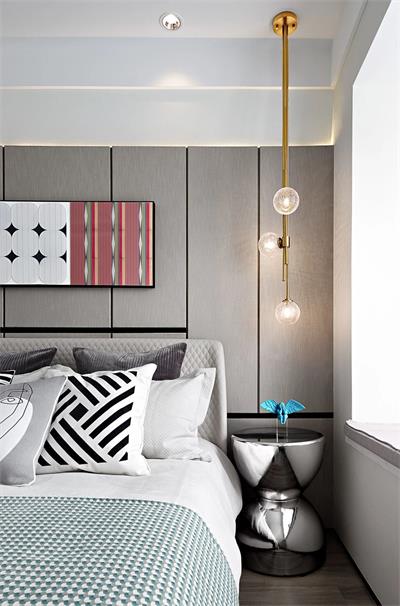
▲Bedroom
The memory of childhood is not only simple and beautiful, but also a journey of imagination.
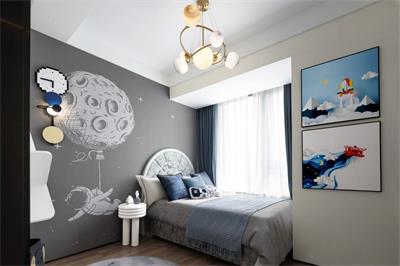
Chongqing Bishan-Model Room B
Home is what everyone needs for emotional and even spiritual placement, people-oriented, not excessive installation, pay attention to the penetration of space, return to the essence of life.
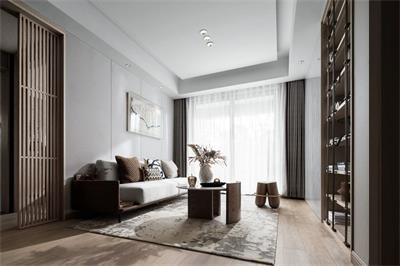
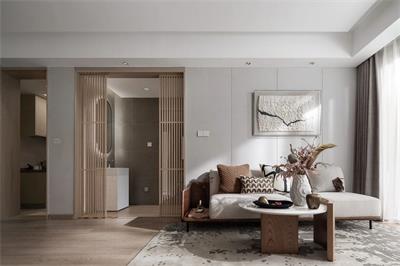
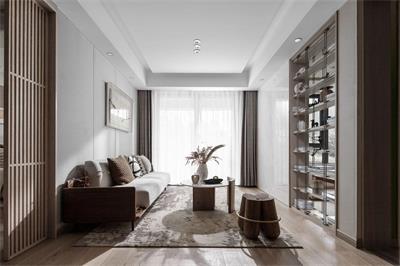
▲Living room
Selected materials and appropriate design, the details reveal a low-key texture.
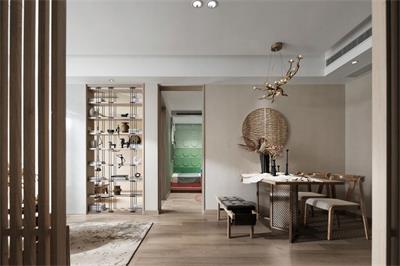
▲Restaurant
Static space, linear facade lines, artistic temperament of the characteristics of light adjustment, showing the beauty of the space level of movement and stillness.
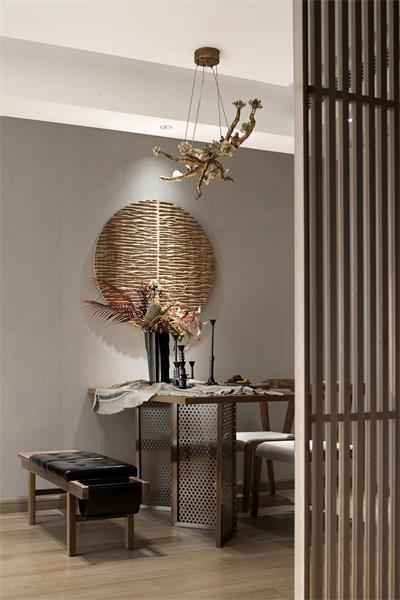
▲Restaurant
Do not please the world with luxury.
Elegant log tone with capable line design, exudes elegant and outstanding low-key atmosphere.

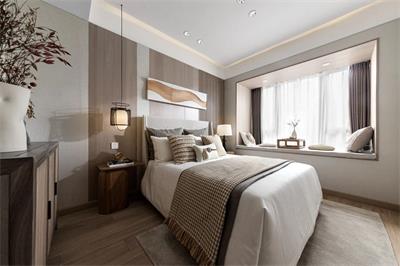
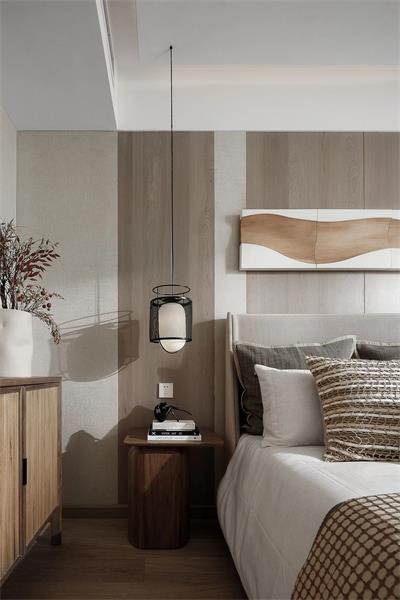
▲Living room
Color collision is the sharpness of modern art.
The inborn artistic flavor brings endless interest to life.
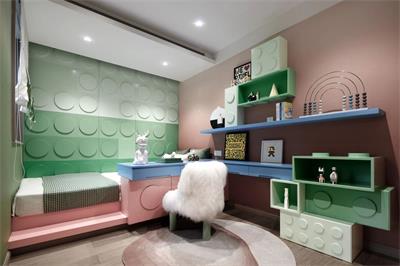
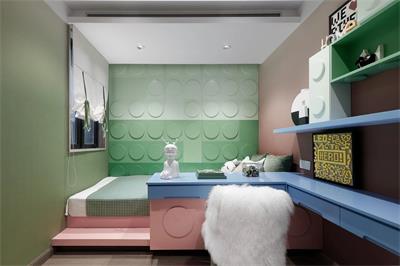
▲Children's room
With the flow of light and shadow, the interpretation of modern fashion way of life.
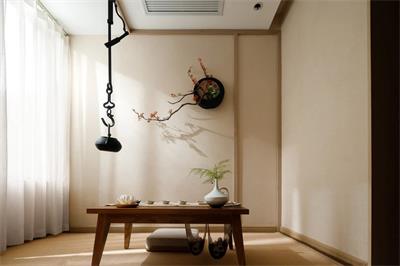
▲Tea room
Take neo-modernism as the creative origin, rational thinking, romantic expression, in the concise modern space, draw a detailed outline with poetic heart and painting meaning, and construct an artistic aesthetic space with the coexistence of aesthetics and function, freedom and comfort.
Project information

![[new starting point and new journey] Tianyi design tenyer design reform and Development Conference and equity incentive kick-off conference came to a successful conclusion!](/static/upload/image/20211101/1635750274746003.jpg)

![[ TENYER DESIGN] DELICATE THINK -- a future of global finan](/uploads/210118/4-21011QG339234.jpg)
![[ TENYER DESIGN] A STORY OF SEARCH -- SHI FENG JING GARDEN](/uploads/201118/4-20111Q4322T21.jpg)
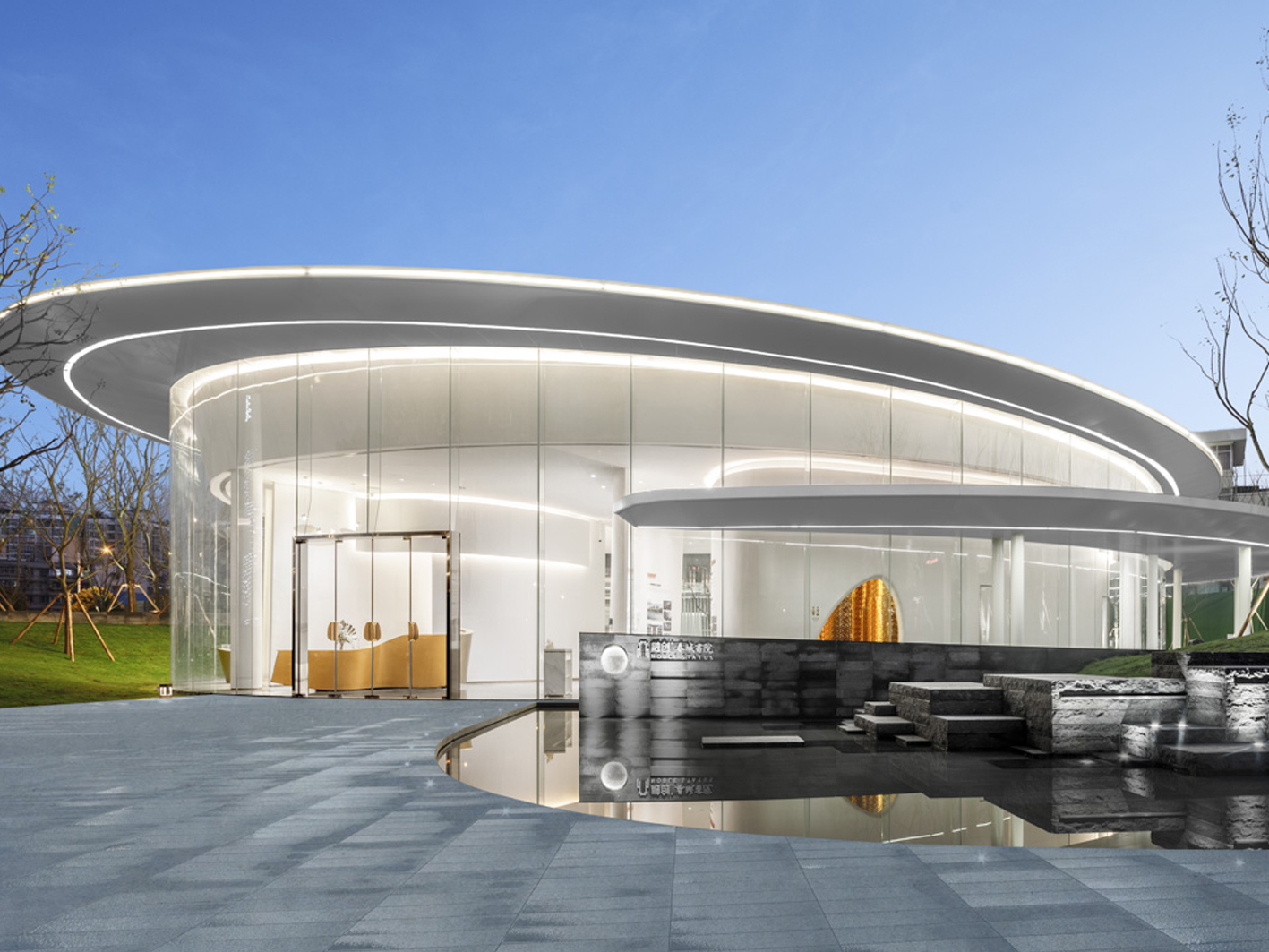
![[ TENYER DESIGN] TENYER DESIGN To a villa in Longhu Distric](/uploads/201118/4-20111Q0402M41.jpg)
![[ TENYER DESIGN] TENYER DESIGN, the land of new modernism ar](/uploads/200720/4-200H0100055351.jpg)
![[TENYER design] after tenyer design, it's hot because of you](/uploads/200618/4-20061Q13553105.jpg)