[ TENYER DESIGN] A STORY OF SEARCH -- SHI FENG JING GARDEN
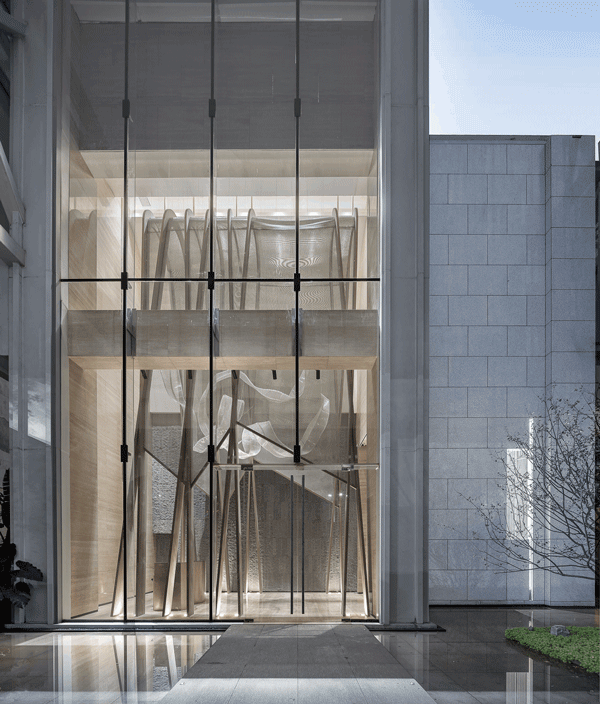
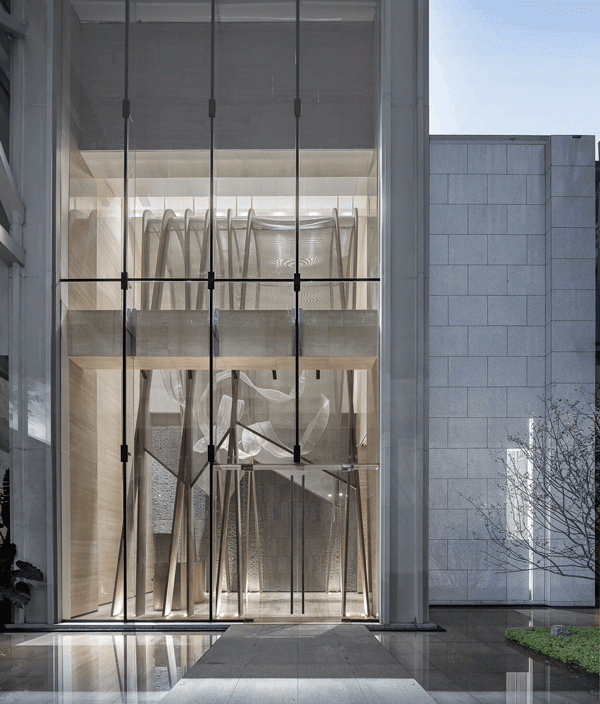
Project Name: SHI FENG JING GARDEN
Design Director: Zhang Bin, Deng zhuqin
Main design: Liao Yuanhang and Longyao
Deepening director: Li Hai, Tang Rui
Design deepening: Luo maorui
Project Photography: Photography on camera
Project location: North Star City
Interior design: Chengdu Tianyi Decoration Engineering Design Co., Ltd
Enterprise website: www.cdtenyer.com
Design time: November 2019
Completion time: October 2020
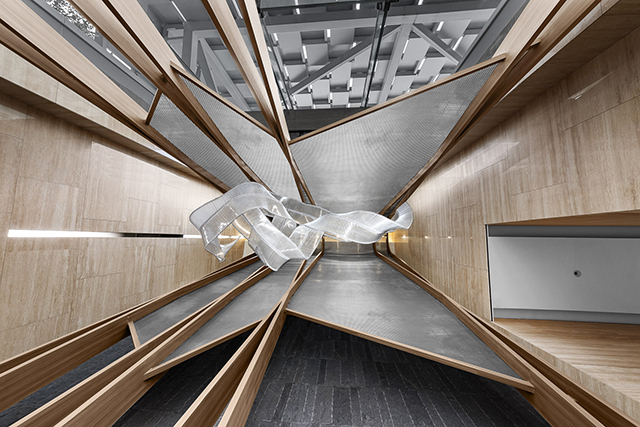
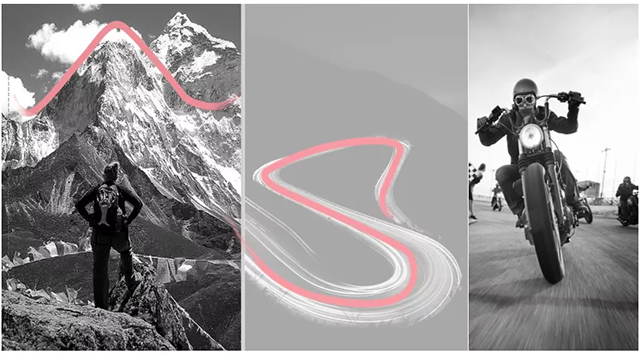
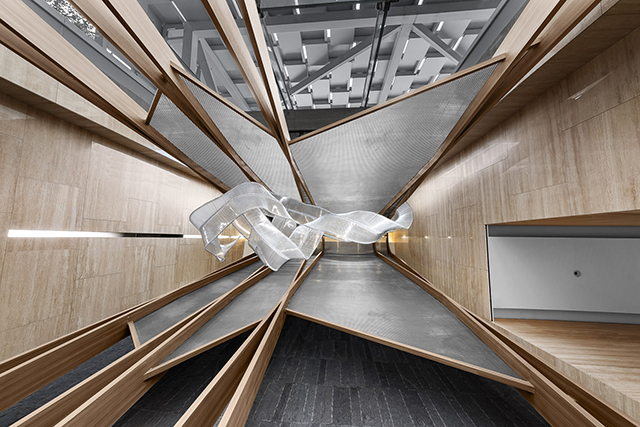
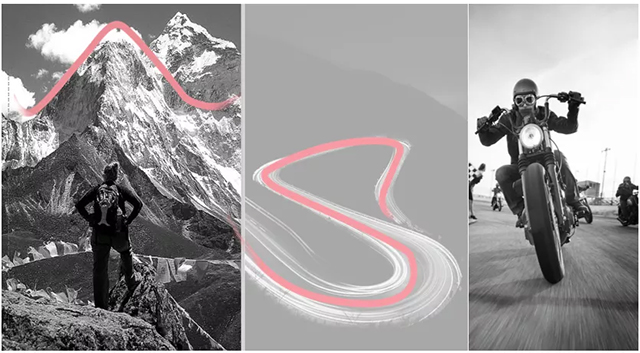 Drawing the shape of the peak and observing the light and shadow Floating lines interweave with light and shadow,It is poetic, enlightening and yearning.This is a story about findingIt's a story about loveWe don't love danger It's life
Drawing the shape of the peak and observing the light and shadow Floating lines interweave with light and shadow,It is poetic, enlightening and yearning.This is a story about findingIt's a story about loveWe don't love danger It's life
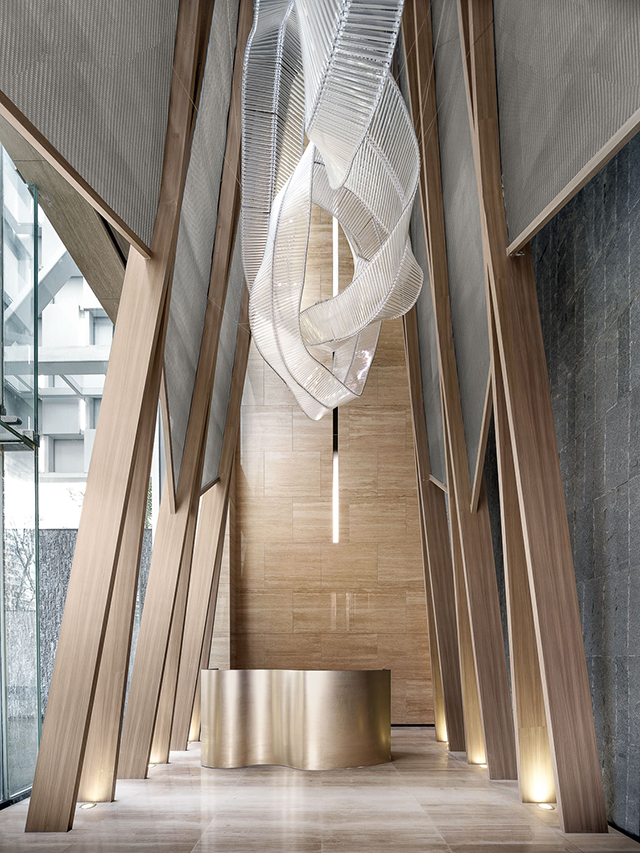
With its unique geometric configuration, the tall hall is like a winding and graceful mountain profile. Hanging on the top of the head, the winding ribbon lamp captures the form of nature and is solemnly inlaid. The curve is the representative of mountains and the track of life. The path of locomotive is not only the state of style, but also the expression of fashion.
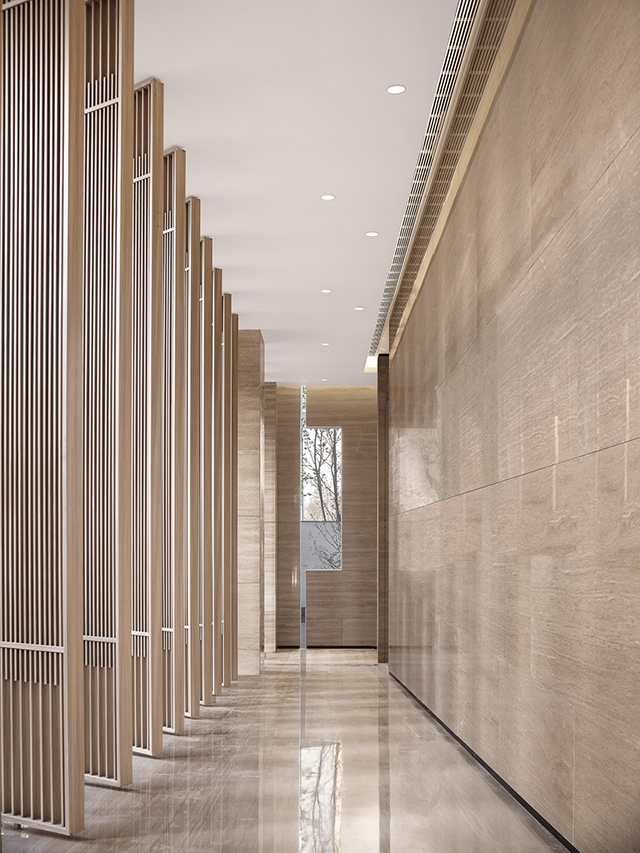
Through the corridor with a little slope, the sunlight is inclined and scattered in different directions, as if a naughty child is jumping on the screen. The outdoor greening and the movement of the sun during the day bring infinite light changes. The space becomes flexible, and the pace of time slows down. Everything in the space is very relaxed here.
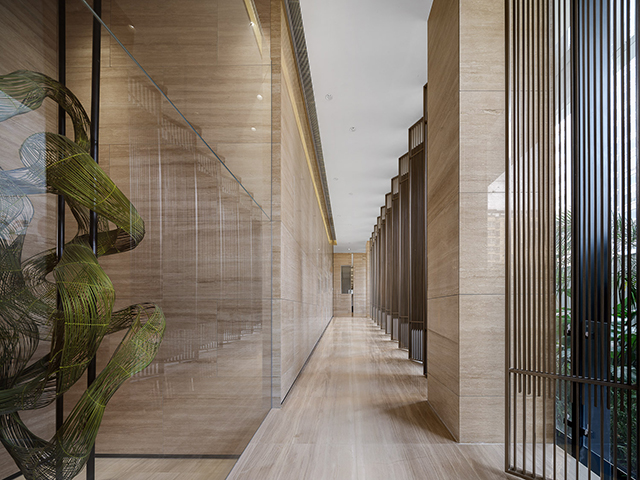
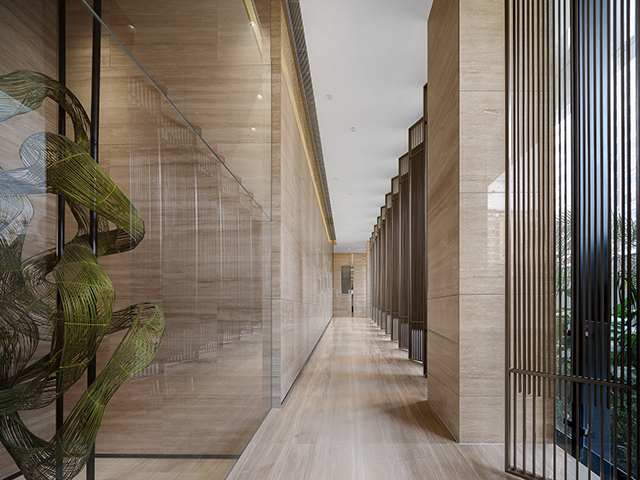
Search for different perception at different points in time and space. Time changes, four beautiful scenery, with natural poetic, soothing anxiety.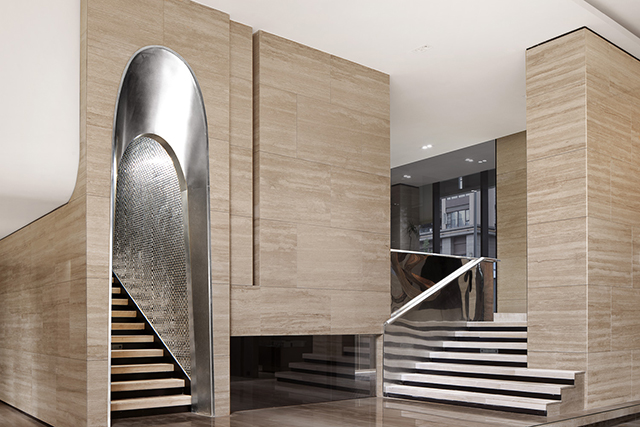
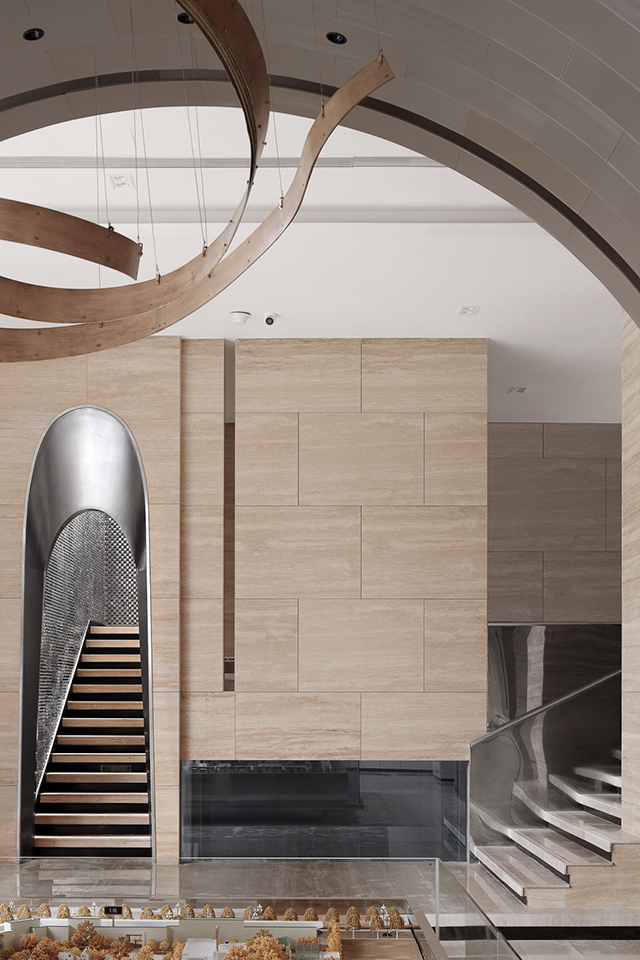
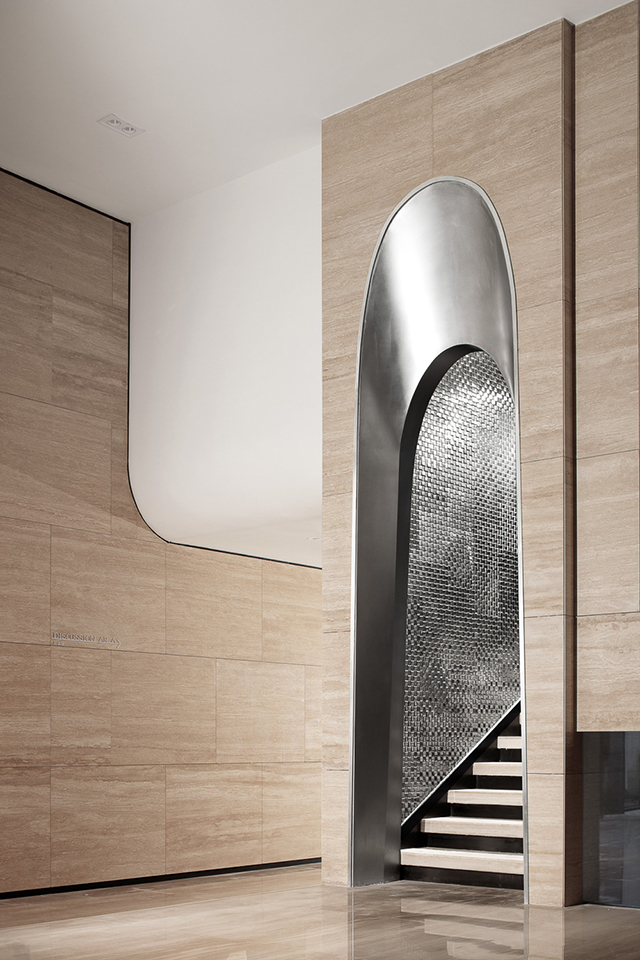
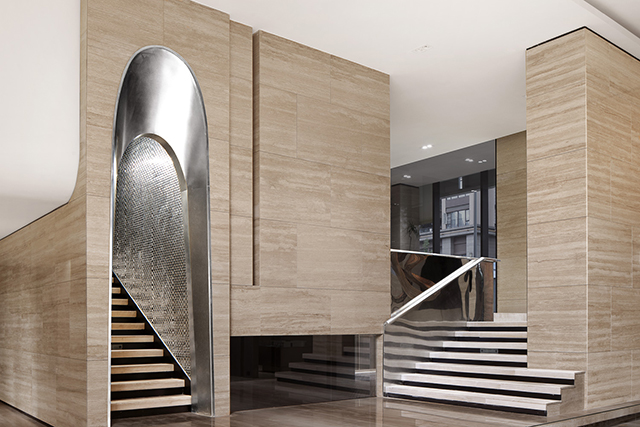
The staircase is expanded into a more open and closed arc space, connecting indoor and outdoor, extending longitudinally, and having a clear and open view. The relationship between the furnishings is also unique. It is wrapped in hollow wooden artworks to create a slow space for physical and mental immersion.
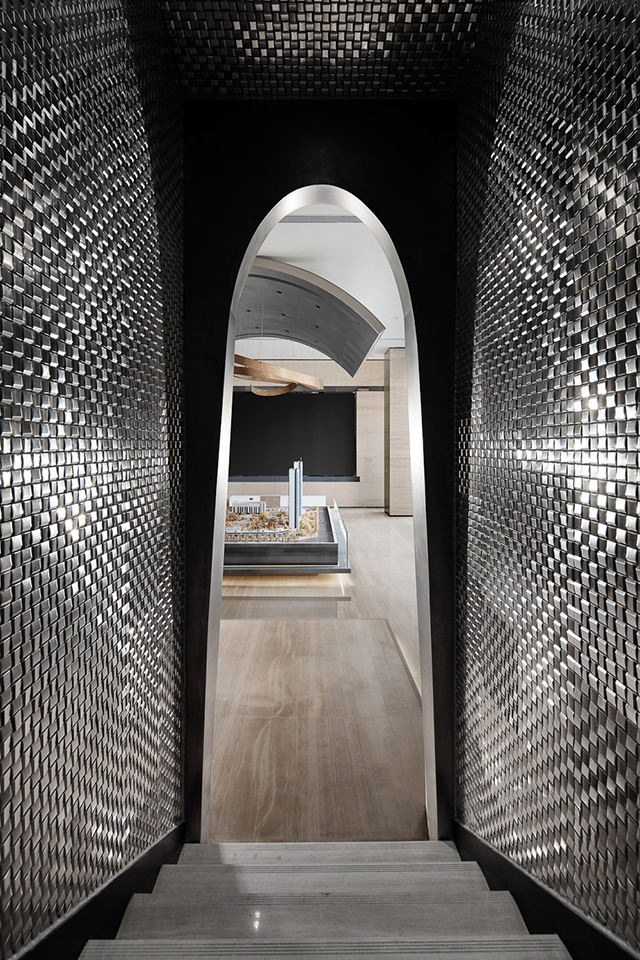
The relationship between light and shadow, such as vision, form, light and shade, endows the building and interior space with the possibility of graceful and changeable, and the artistic conception is various. In the designer's pen, whether it is the description of nature or the exploration of fashion, all give the viewer a potential experience away from the material and become interesting.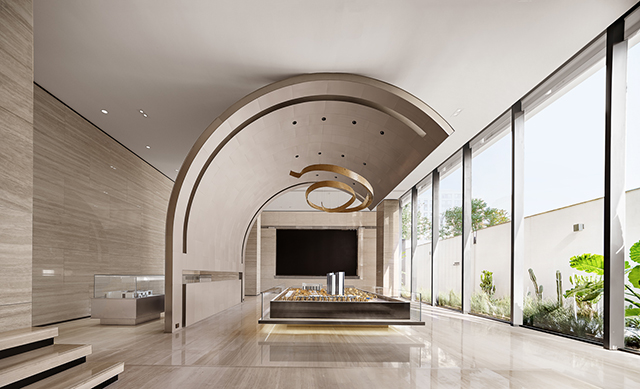
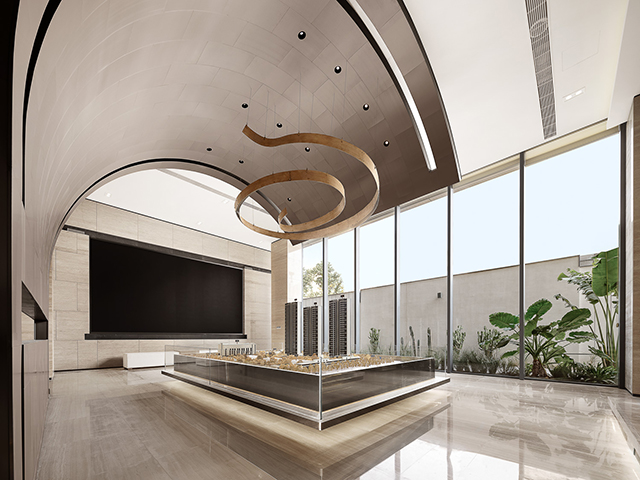
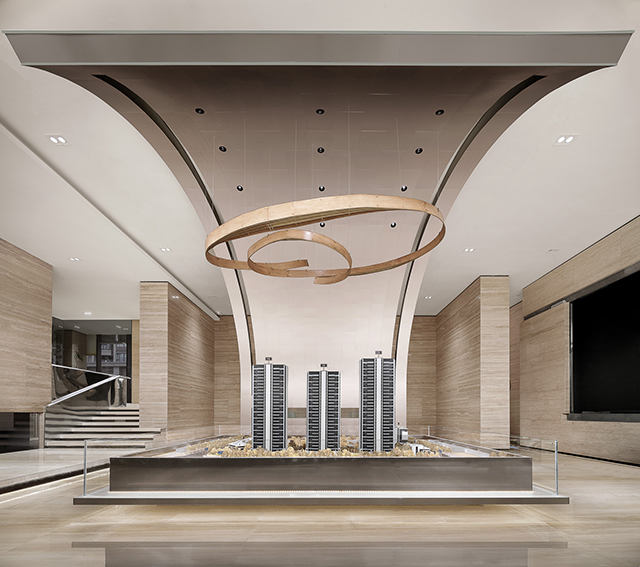
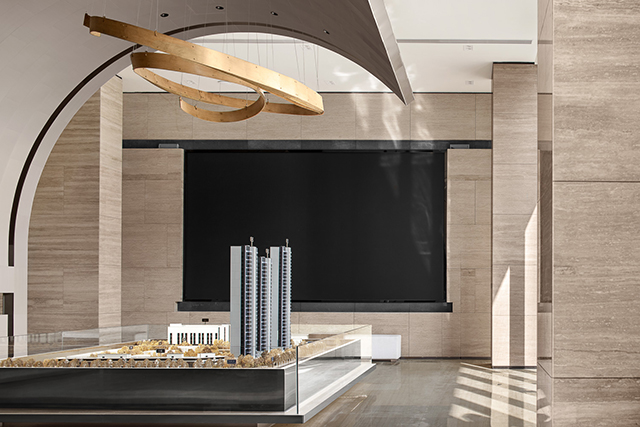
The corridor with crisscross curve echoes with the curved curved plate in sand table area. In the space, it is light and natural to stretch and flow. When you are in it, you can feel the flexible melody and rhythm. It seems that even the breath is full of artistic flavor.
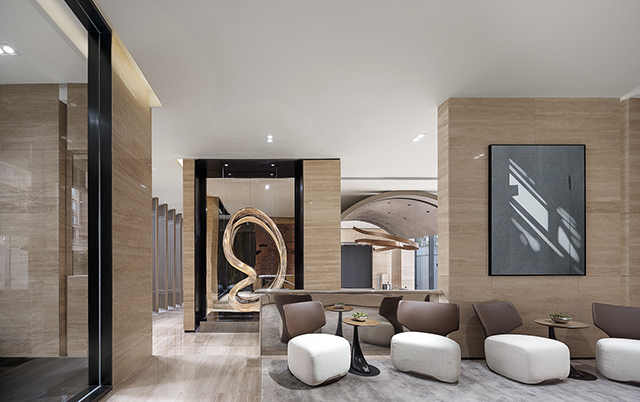
The natural texture of wood material collides with marble to form a comfortable space atmosphere. Brass texture and color, also let the lamp group sprout "red color remote division of the ground, complex light far up the sky." The poetry of.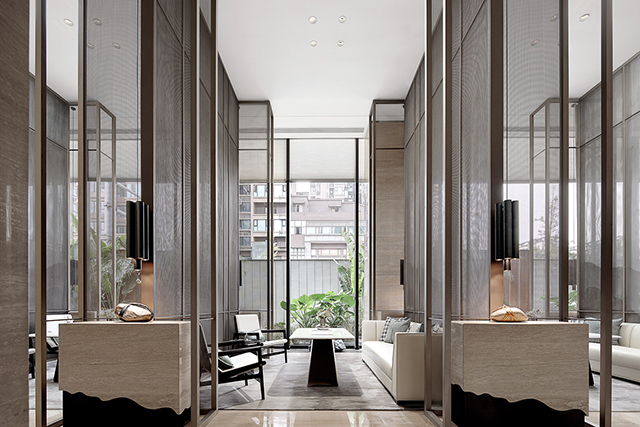
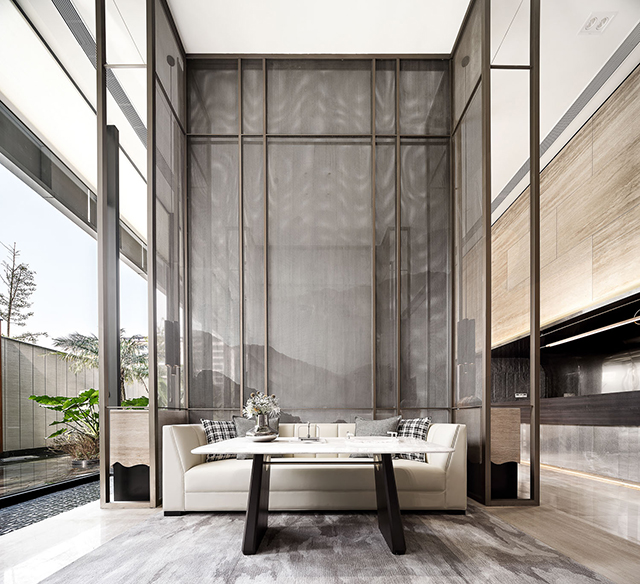
Integrating nature and fashion into modern fashion, the metal mesh outlines the natural light and shadow changes, the simple and rough wood works collide with the fine metal lines, creating the modern aesthetic taste. The screen, lighting and the application of green plants and moss reflect the outline of mountains. The space temperament of light and shade is reflected by stone and metal plate.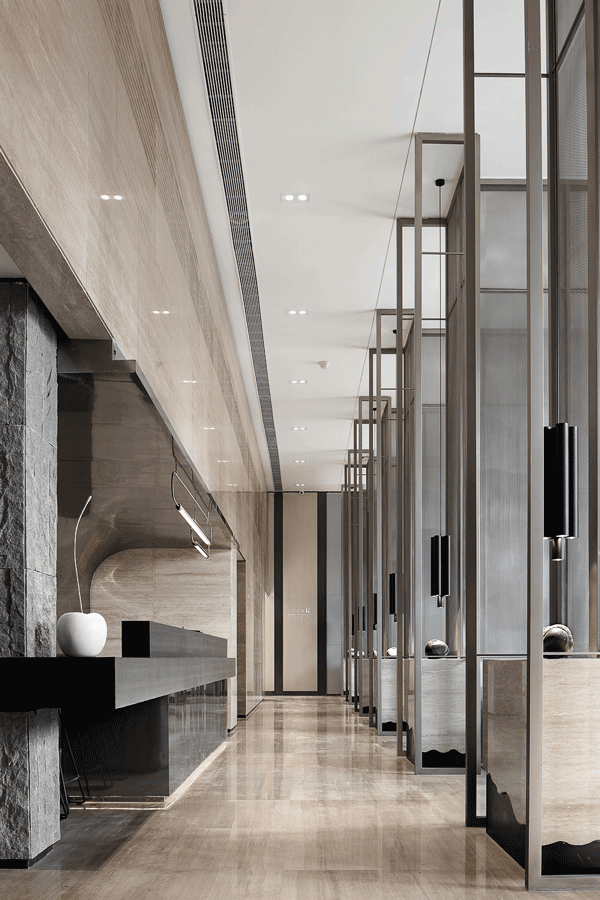
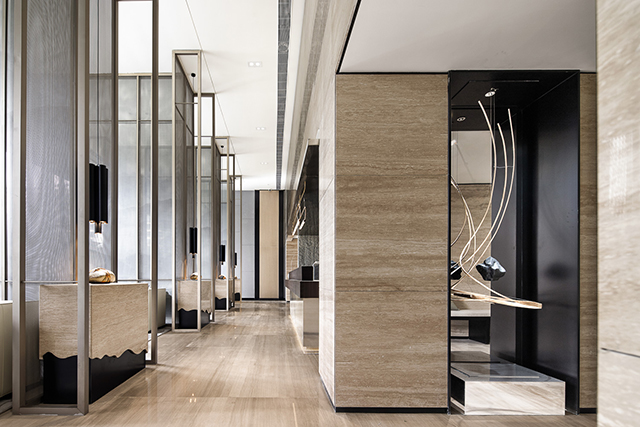
The landscape is reflected from the inside to the outside, in contrast to the stubborn branches overflowing from the side. It is full of the beauty of tension of the combination of movement and stillness. One side of the wild growth of Zhu Jiao seems to have absorbed this vitality, and dance up enthusiastically.
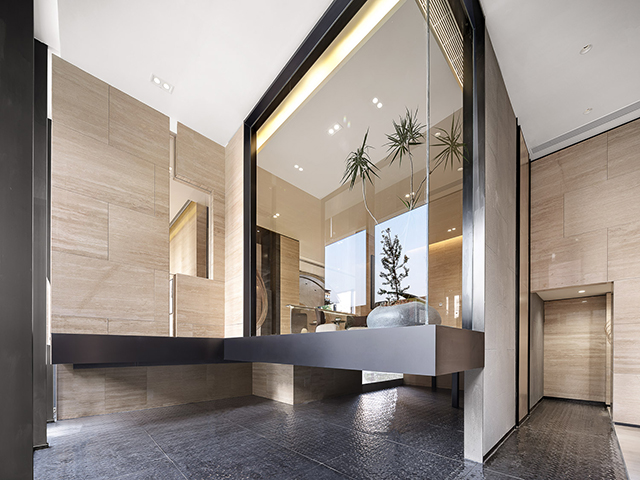
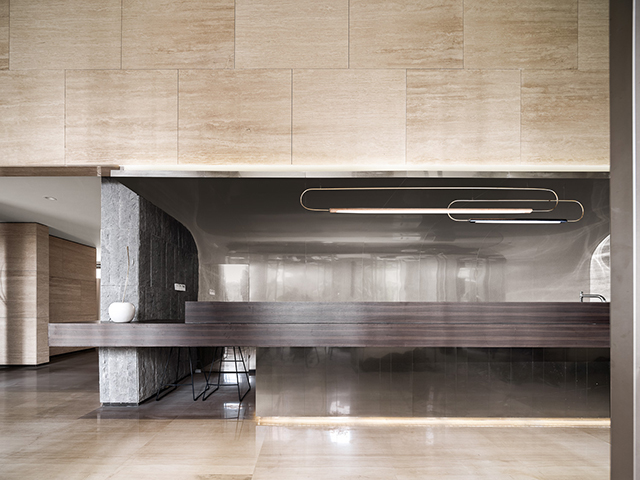
The water bar continues the simple texture, the texture of marble and warm wood color, different concentrations of gray change to a rich sense of hierarchy, coordinate a temperature and exquisite space, create a kind of lazy and indifferent after years of precipitation.
1F Plan

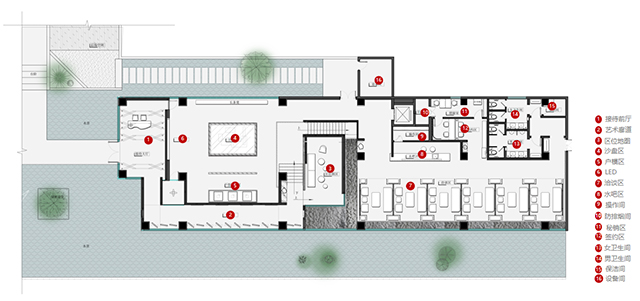

![[new starting point and new journey] Tianyi design tenyer design reform and Development Conference and equity incentive kick-off conference came to a successful conclusion!](/static/upload/image/20211101/1635750274746003.jpg)

![[ TENYER DESIGN] DELICATE THINK -- a future of global finan](/uploads/210118/4-21011QG339234.jpg)
![[ TENYER DESIGN] A STORY OF SEARCH -- SHI FENG JING GARDEN](/uploads/201118/4-20111Q4322T21.jpg)
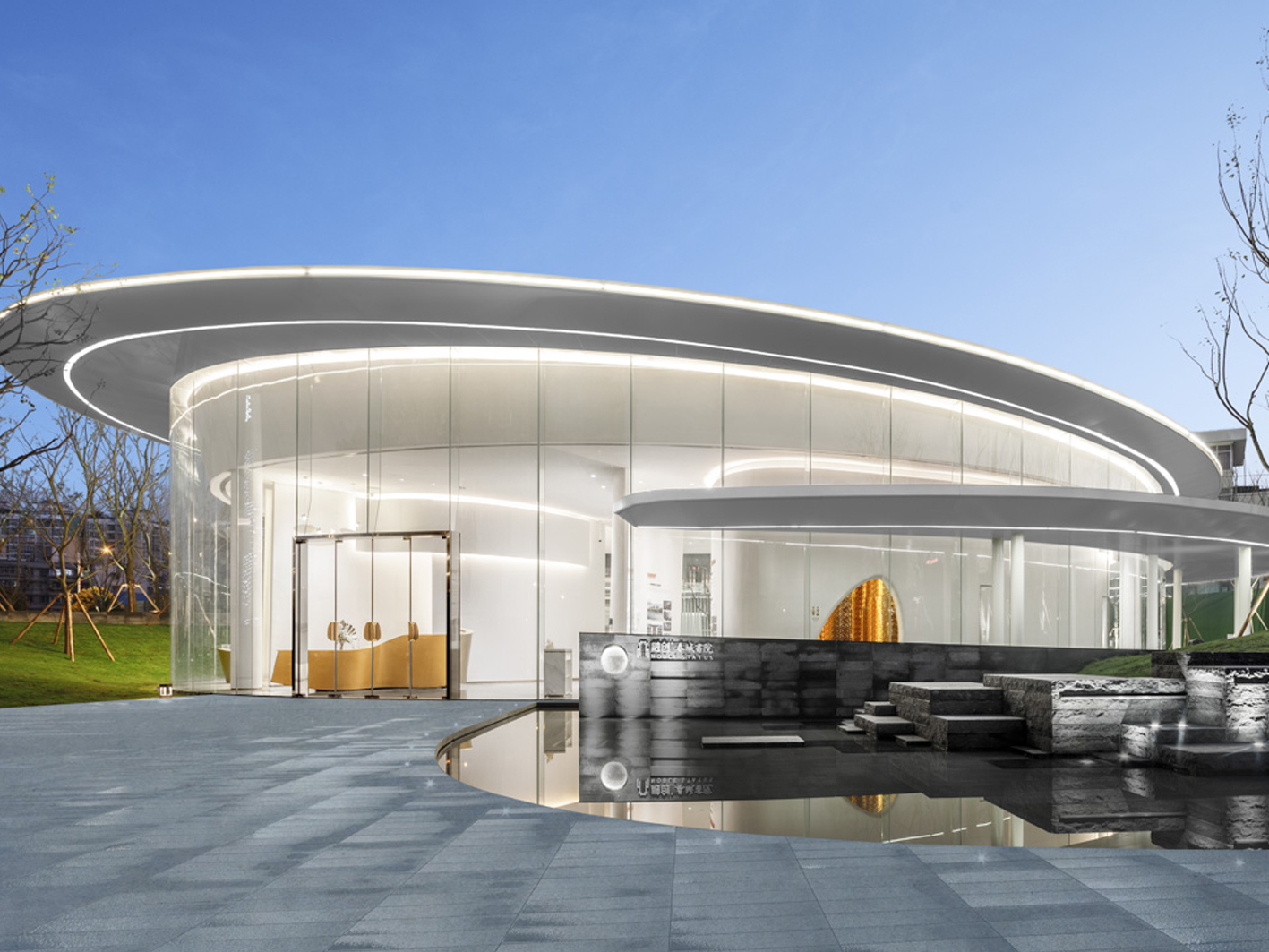
![[ TENYER DESIGN] TENYER DESIGN To a villa in Longhu Distric](/uploads/201118/4-20111Q0402M41.jpg)
![[ TENYER DESIGN] TENYER DESIGN, the land of new modernism ar](/uploads/200720/4-200H0100055351.jpg)
![[TENYER design] after tenyer design, it's hot because of you](/uploads/200618/4-20061Q13553105.jpg)